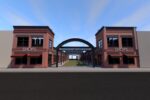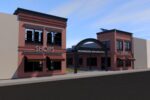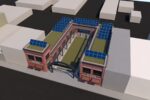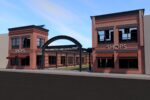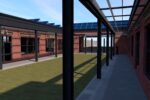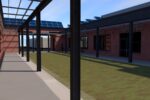Business Incubator
Co-Working Facility | Conceptual New Construction
Burkhart Gilchrist Architects Inc. worked with a local township to design the concept for a Business Incubator situated in their downtown. The Business Incubator was designed to assist new business development, enhance local tourism, and complement the existing historic streetscape in the region’s business district.
Several years ago, a fire had destroyed the original building and partial adjacent buildings, and since then the lot has left a void in the busy street of the city. The town came together to discuss a new strategy to provide opportunities for small start-ups to grow into small business owners. A new one-storey building was proposed with a continuation of the historic downtown architectural façade and a new “interior” modern look. Several interior units with proposed for temporary occupancy and designed to be adaptable for all vendor types. The exterior courtyard was kept flexible in design for a combination of soft space (grass) and benches with paved paths. The design concept incorporated on-site collection and treatment of rainwater, as well as solar energy technologies and a green roof.

