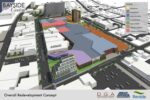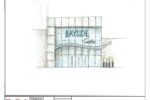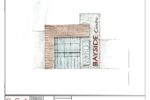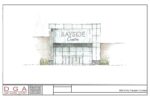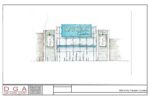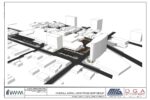Bayside Centre Redevelopment
David Gilchrist Architects in partnership with MIG Engineering participated in the design proposal for the Sarnia Downtown Urban Revitalization project led by Bayside Center. The project was then undertaken by DGA and closed by Burkhart Gilchrist Architects. Bayside mall is located in the center of Sarnia’s downtown, surrounded by the cultural and entertainment district and just across from the St. Clair River. The growth and development of Sarnia’s downtown have inspired the renovation of Bayside Center. The proposal addressed the renovation of Taylor’s Furniture and Bayside Mall to occupy a new grocery store, loft-style residences, senior residence building, and many other retail opportunities. The development of residences would promote the area and draw more consumers to the facilities downtown. The project aimed at the redevelopment to create a vibrant neighbourhood that is economically viable and stimulates sustainable growth in downtown Sarnia.
Davy Jones
Burkhart Gilchrist Architects was engaged in the conceptual design proposal for a new Grocery Store as a part of the bigger project the Bayside Center Redevelopment. This project, in specific, considered the renovation of Bayside Mall to incorporate a new grocery store. The main idea was to develop an economically and environmentally efficient design that would attract users to the center and contribute to the urban development of Sarnia’s downtown. BGAI proposed various design concepts for the façade of the Bayside Center entrance and the grocery store. With a prime location and other residential development schemes alongside, the grocery store was perceived to be a significant construction project for the future. BGAI successfully worked with the client and listened to the community needs to deliver an effective development design to contribute to the growth of Sarnia’s downtown.




