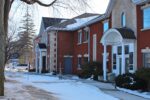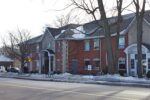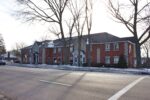London Road Medical Clinic
Medical Facility | New Construction
David Gilchrist Architects led the design team in creating the original building constructed as the London Road Medical Facility to provide office and clinic space for Family Physicians as well as a small pharmacy and diagnostic imaging clinic. Constructed in close proximity to the primary hospital to serve outpatient needs.
A major expansion of the building was undertaken in 2010, also by David Gilchrist Architect, to serve an increased number of physicians and services required at this location. The renovation and addition also were used to improve the accessibility of the building through the installation of a new elevator and barrier-free primary entrance for patients.








