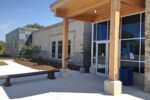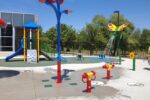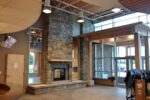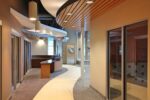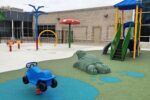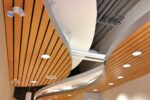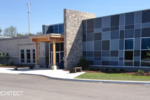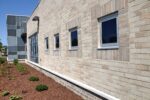Maawn Doosh Gumig Community & Youth Centre
Community Centre | New Construction
David Gilchrist Architects led the design of an extensive addition and renovation project for the Aamjiwnaang First Nation’s Community Centre.
The project highlighted the meaning of Aamjiwnaang, meeting by the rapid water, through the multi-coloured blue exterior façade and the interior waving floor and ceiling lines leading down the main corridor, connecting the seniors, children and youth rooms within the building. This water theme also leads out to the Pow Wow grounds and a new splash pad for the children.

