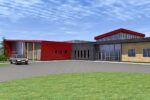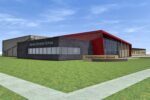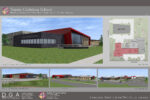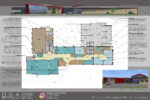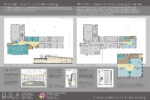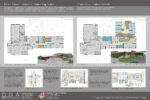Sarnia Christian School
Elementary School | Conceptual Renovation
David Gilchrist Architects (predecessor to BGAI) led a building committee group of volunteers and board members in a series of design charettes and visioning sessions to develop a conceptual design for a 21st Century Learning school.
A series of meetings were held with this committee to ask questions and drive conversations to determine where Sarnia Christian School wanted to go with their teaching styles, their learning styles and to determine how their building would impact this.
DGA was involved in providing a phased conceptual plan for the project that would assist them in fundraising efforts. A series of presentation boards were developed for fundraising purposes.

